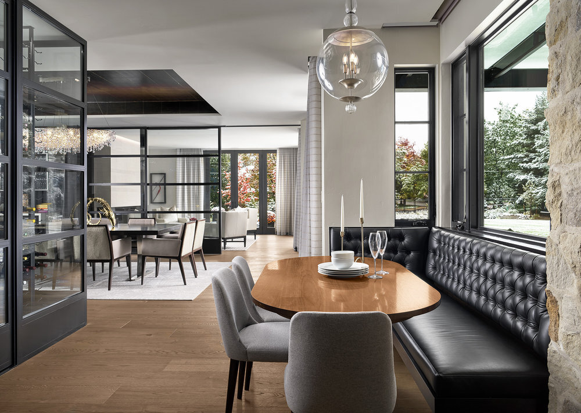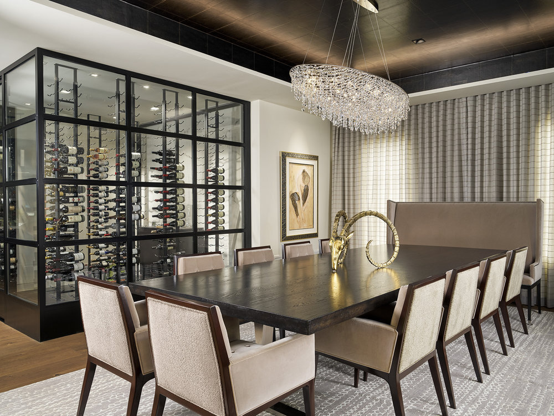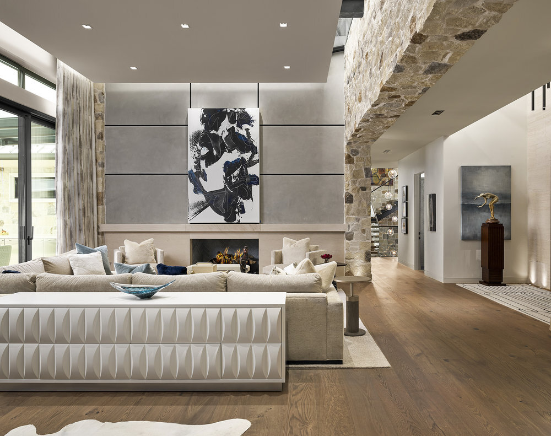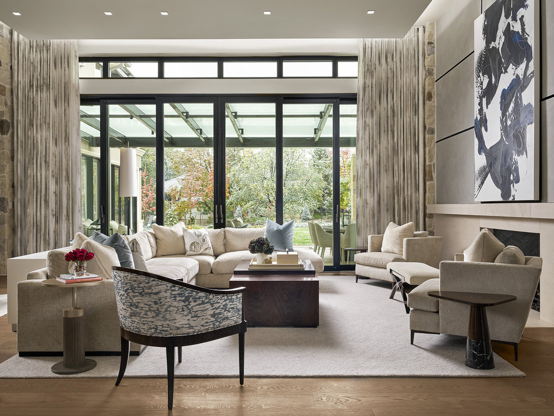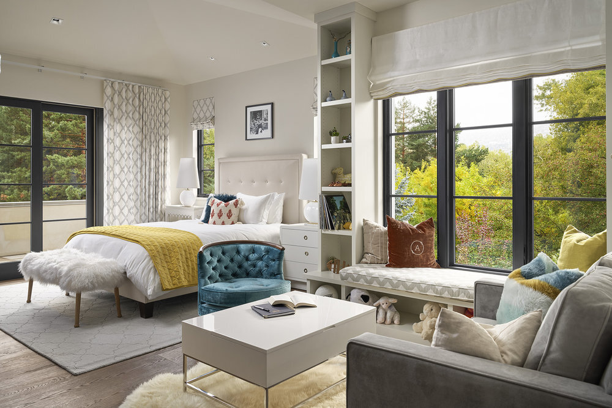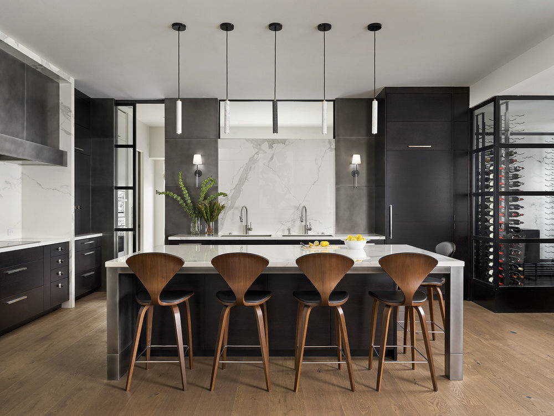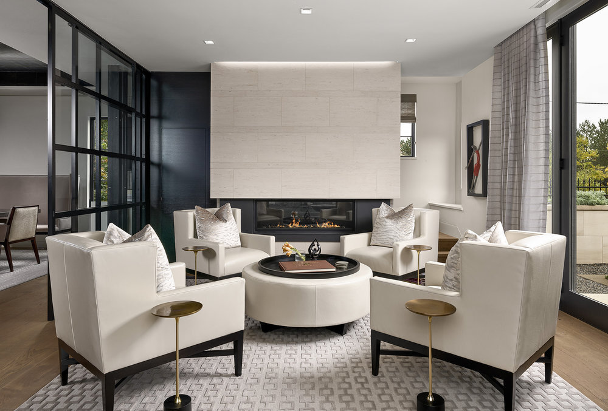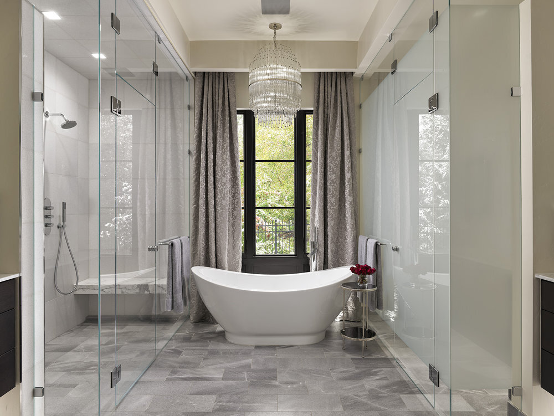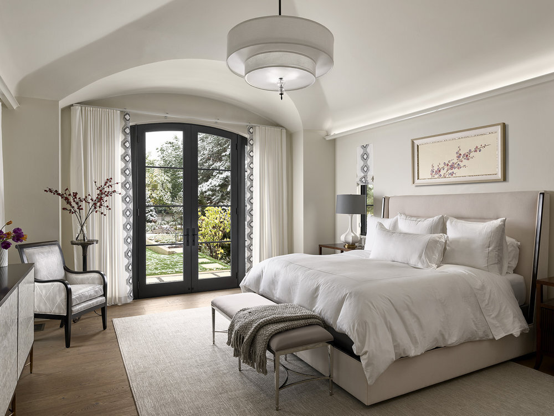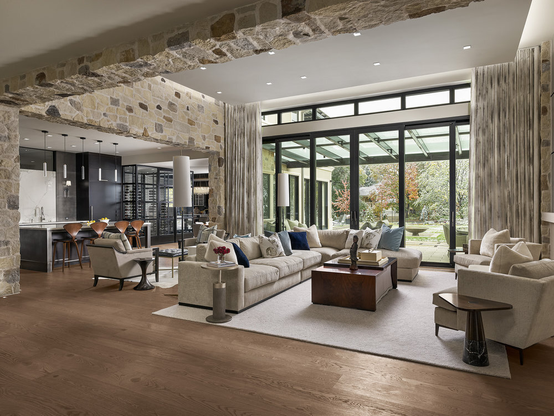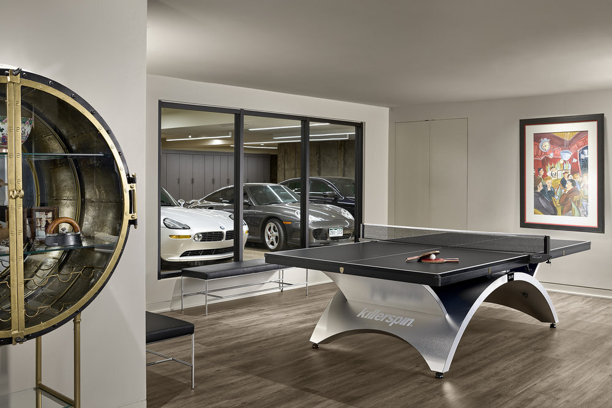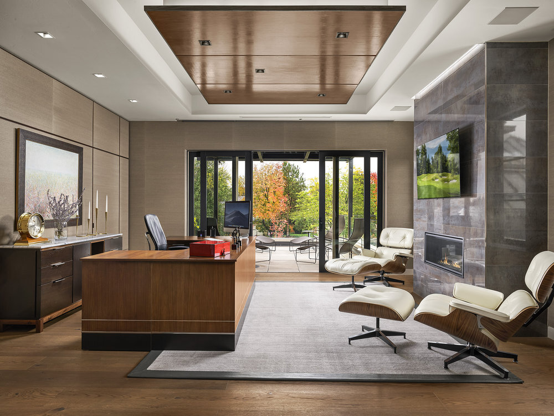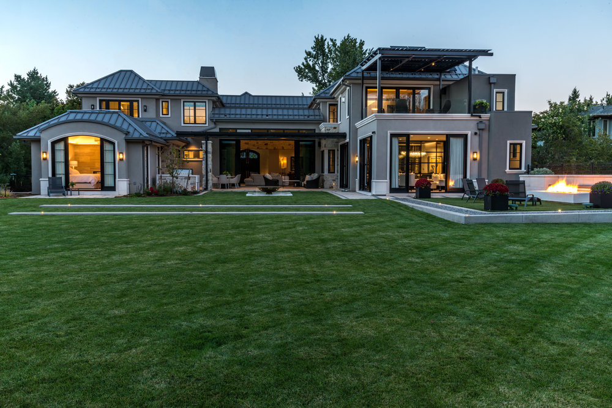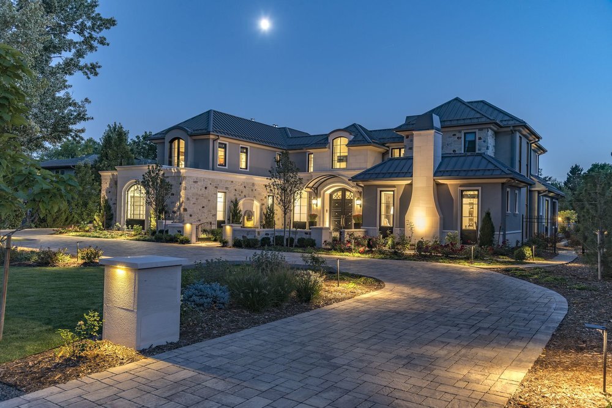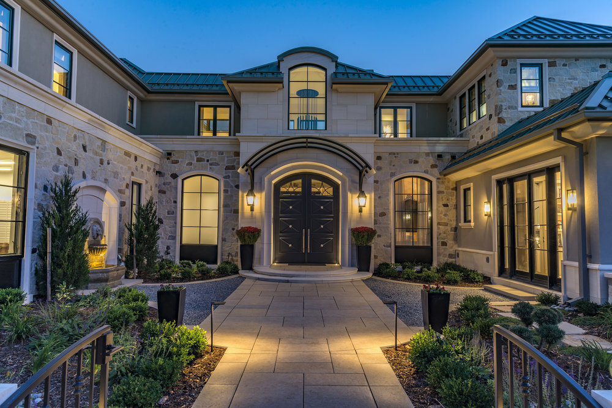““A Mix of Old & New Make A Boulder Home Feel Just Right” ”
Classic Construction Meets Modern Interior
Builder’s Studio Linden Home is featured in the September 2019 Issue of LUXE Daily for Architecture & Design. The classic style home, constructed by Builder’s Studio, boasts a formal courtyard entrance and and large plot of land with a streamlined and modern interior inspired by the Boulder resident’s travels through the European wine country and their love of gatherings.
The spacious exterior gives way to over 9,300 square feet of intimate and contemporary spaces.
As seen in LUXE:
The style is inspired by the homeowners’ travels through the European wine country and their love of gatherings. “We knew we wanted to mimic an Old-World home on the exterior,” recalls the wife. “Inside we were looking for a more modern edge with an indoor-outdoor feel, because that’s what we like when entertaining.” To achieve this study in contrasts, the couple turned to designer Miranda Cullen and architect Jane Snyder.
On the front exterior, Snyder adopted classical features like stone wainscoting. Inside, the home’s open layout soars with high ceilings and sliding floor-to-ceiling glass doors that provide a modern vibe. The H-shaped footprint frames a central terrace, where “on a nice day we can open the doors and look over to the Flatirons and the foothills,” says the husband. “I love that you can be inside yet feel like you are a part of the tree canopy.” The blurring of the indoors and outdoors was precisely what the architect intended. “We wanted the rear of the home to be modern and open, and to have every single room lead outside,” she explains.
Despite this modern construct, traditional materials still seep into the interior architecture, though interpreted to suit the space’s sweeping volume and streamlined bones. To frame the central living room, Snyder incorporated a wall of rustic stones with flush grout lines that echo the traditional masonry of old European houses–a detail the homeowners longed for from the beginning. “I noticed during our travels through Tuscany that so many of those old houses bring the stone inside,” recalls the wife. “So we tried to envision how the stone could come into our own home. We wanted it to look like maybe this was an older part of the home from way back when that evolved over time as it was added onto.”
This traditional stonework contrasts with the home’s more graphic features like the black-and-white kitchen, which pairs gleaming Neolith slabs with burnished tin panels on the backsplash and island. The fireplaces also strike contemporary notes with their sleek surrounds, such as the living room’s streamlined facade of gray plaster and limestone (CK).
To read the full article on LUXE, Click Here.


